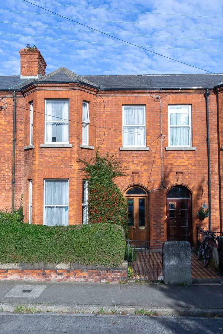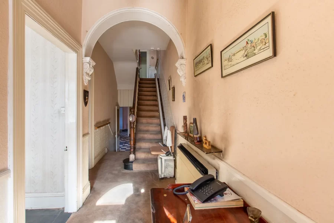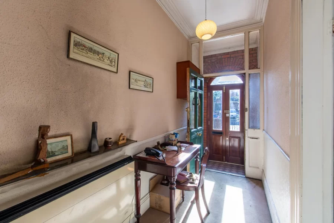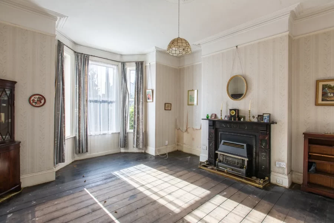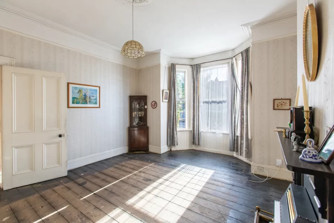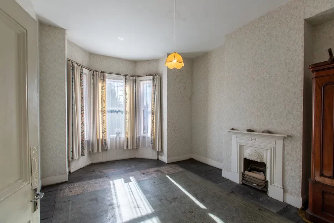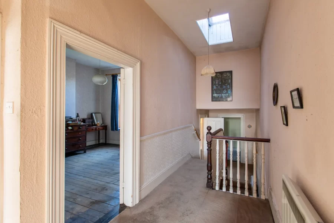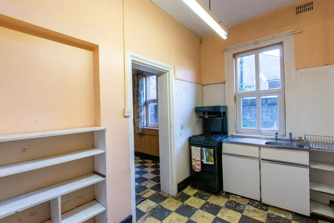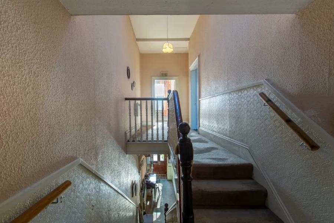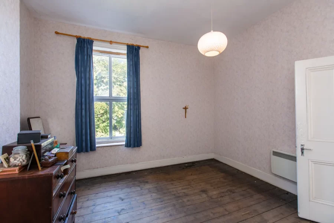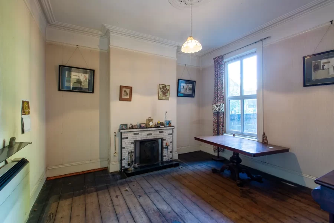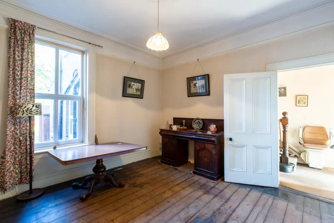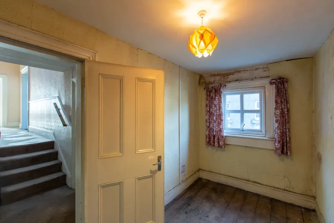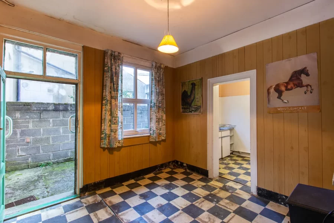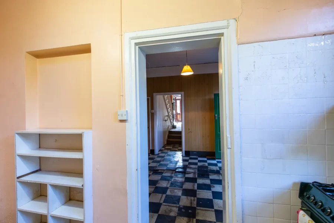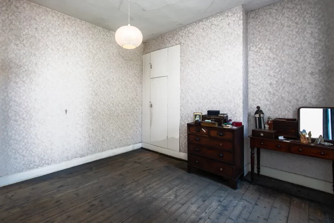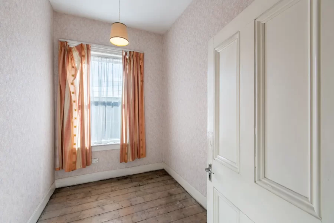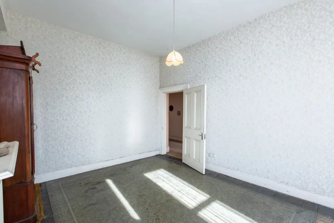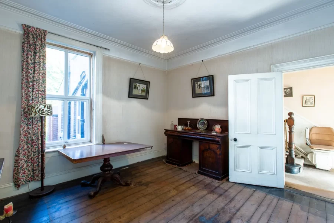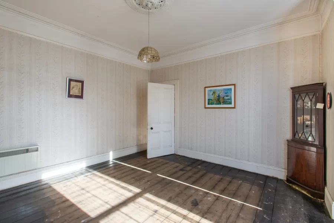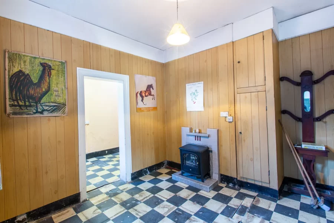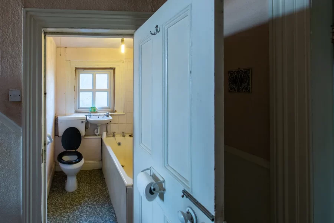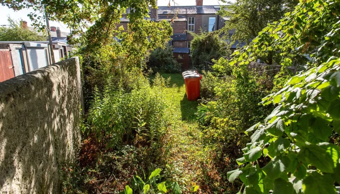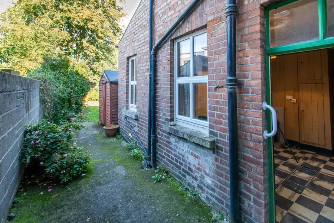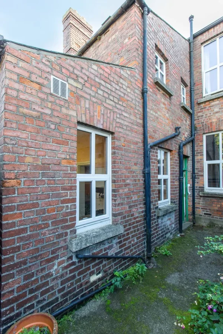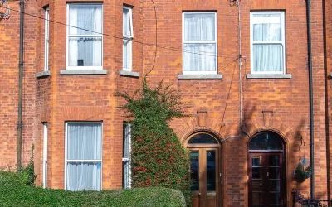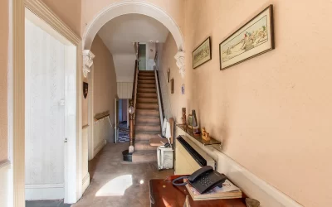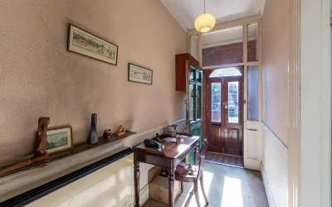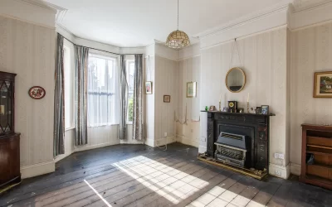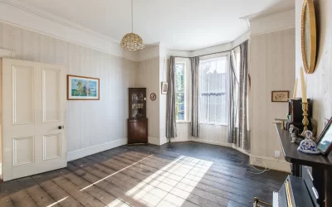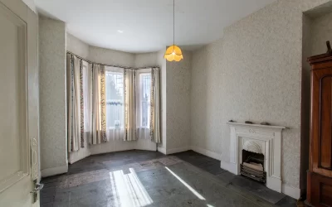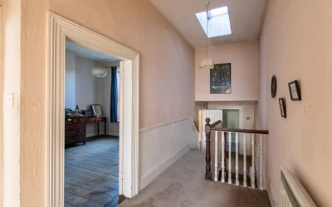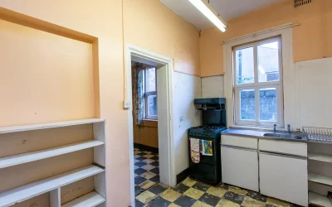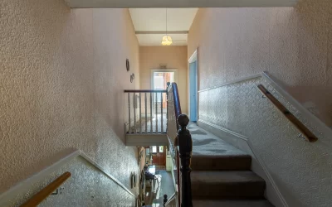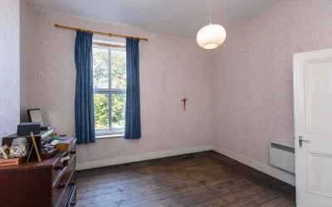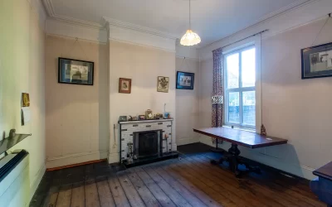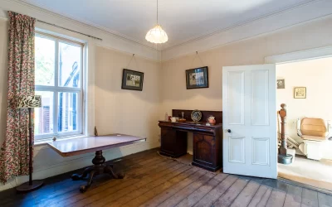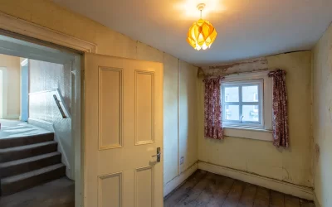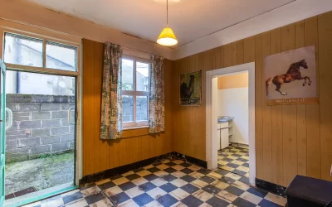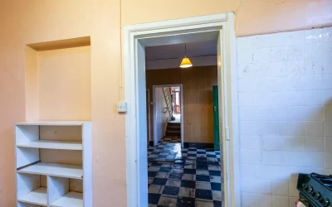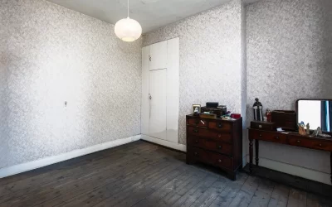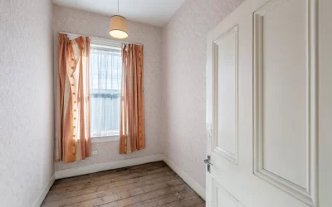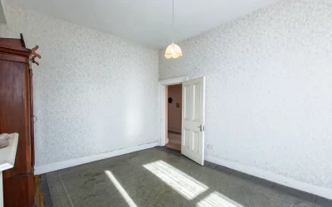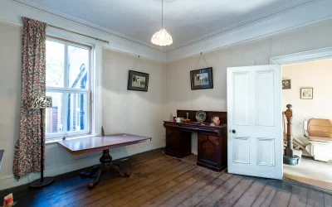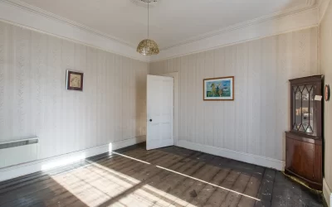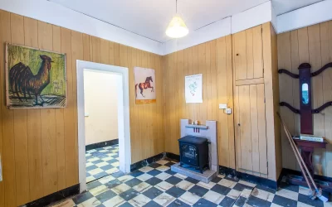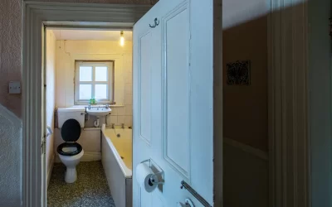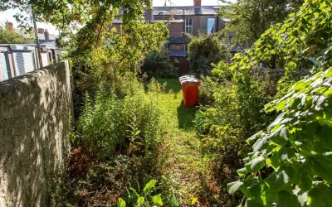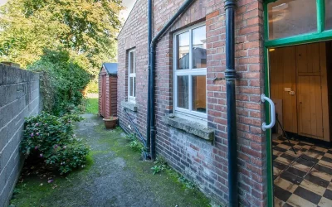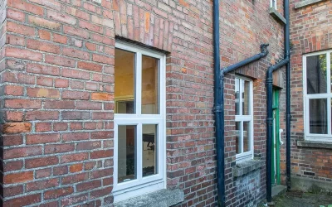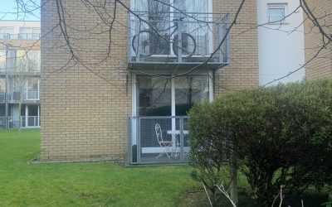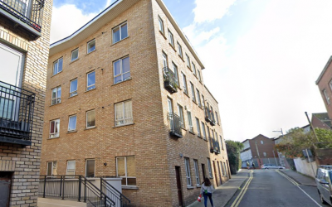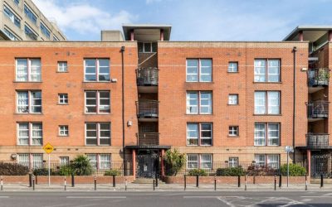2 Saint Philomena's Road
Glasnevin, Dublin 11
Co. Dublin
Description
A wonderful opportunity to acquire a period house in need of modernization. Built approximately 1890, with most of it’s original features in tact. It is a delight to bring 2 St. Philomena’s Road, Glasnevin to the market.
This two storey four bedroom mid-terraced red-brick house offers generously proportioned accommodation throughout with many original features. The house is approached through an ornate metal gate, a terra cotta tiled pathway brings you to the front door with a scent of rosemary from the front garden. Other original features include decorative cornices , ceiling roses, a staircase with mahogany banister and original spindles, floorboards, fireplace surrounds, doors with the original finger push plates. The house extends in size to 1,446 sq. ft. (GIA) comprising an entrance hallway, living room, dining room, breakfast room, kitchen, two double bedrooms, two single bedroom, and a bathroom. To the rear is a mature garden that extends back 20 metres in length and is planted with shrubs, agapanthus and a mature Lime tree to the rear.
St. Philomena’s Road is a quiet mature residential road within walking distance of Phibsborough Village, providing a selection of shops, bars and restaurants. In addition, the property is located near a variety of different primary and secondary schools including St. Vincent’s School and Prospect Montessori School. The 48 acres Botanical Gardens are minutes away. Dublin City Centre is within walking distance , providing all the amenities a Capital City brings including several Universities and Colleges. All transport links are catered for with rail services located at Drumcondra Station and numerous bus routes on the Finglas Road.
Accommodation (Dimensions in metres)
Living / Drawing Room: 4.38 x 4.23 m
Dining Room: 4.09 x 4.09 m
Breakfast Room: 3.65 x 3.37 m
Kitchen: 3.61 x 1.96 m
Master Bedroom : 5.56 x 3.80 m
Bedroom 2: 4.1 x 4.08 m
Bedroom 3: 3.04 x 2.11 m
Optional 4th bedroom / Study: 3.42 x 1.79 m
Bathroom: 1.60 x 1.49 m
Rear Garden: 17.8 m x 6.8 m
BER: F 395.94kWh/m2/yr.
BER #: 114523087
Services: All mains services are connected to the property.
Freehold Asking Price: Offers in the regen of €650,000
Viewing: Strictly by appointment with the sole selling agents Herlihy Auctioneers

